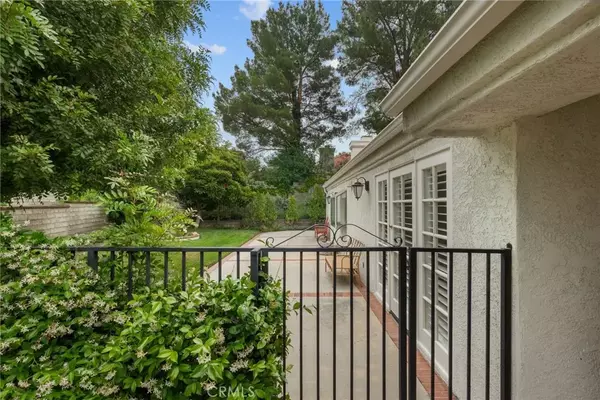$889,000
$909,000
2.2%For more information regarding the value of a property, please contact us for a free consultation.
3 Beds
2 Baths
1,678 SqFt
SOLD DATE : 07/08/2025
Key Details
Sold Price $889,000
Property Type Single Family Home
Sub Type Detached
Listing Status Sold
Purchase Type For Sale
Square Footage 1,678 sqft
Price per Sqft $529
Subdivision San Marino (Sanm)
MLS Listing ID SR25124724
Sold Date 07/08/25
Style Traditional
Bedrooms 3
Full Baths 2
HOA Fees $96/mo
Year Built 1988
Property Sub-Type Detached
Property Description
Welcome to this sweet single story Summit home which sits near the top of the cul-de-sac with a wonderful location and yard, all offered in the beautiful San Marino neighborhood This property is just under 1700 square feet, with 3 full bedrooms 2 full baths, is light and bright with plenty of windows, 4 sets of French doors, 2 skylights, ceiling fans, an open layout, and the interior has been recently painted! Primary bedroom has a retreat to provide an oversized room, walk-in closet, dual sink primary bath with tile shower, and an entry to the atrium. The family room has a Spanish style brick fireplace, and is open to the kitchen. The kitchen has white cabinets, appliances, breakfast bar. Tile and laminate floors throughout, shutters, skylights and arched entry ways. The guest bath has dual sinks, laundry is off the hall behind shuttered doors. There is a cute atrium that opens from the entry of the home by double fremch doors, and off the primary bedroom too. The HVAC system has been updated. French doors open off Dining Area to provide entertaining space if desired. Atrium has been seen converted into formal dining room in other floor plans, or it can be a quiet retreat-like setting or even a spa could be added. The 3rd bedroom has built-in cabinets, home has copper repipe, and storage in the 2-car garage. There is another wonderful patio in front that opens off of the living room via double doors. The lovely back yard offers brick trimmed walkways and patios, lush landscaping and wrap around yard. In addition, the front yard has a brick stepped entry with lighting. This
Location
State CA
County Los Angeles
Zoning SCUR1
Direction Valencia Blvd to Goldcrest, right to Sienna, right on Sienna to Ivrea
Interior
Interior Features Corian Counters
Heating Forced Air Unit
Cooling Central Forced Air
Flooring Laminate, Tile
Fireplaces Type FP in Family Room, Gas
Fireplace No
Appliance Dishwasher, Gas Range
Exterior
Parking Features Direct Garage Access, Garage, Garage - Single Door, Garage Door Opener
Garage Spaces 2.0
Fence Wrought Iron
Pool Association
Amenities Available Hiking Trails, Barbecue, Pool
View Y/N Yes
Water Access Desc Public
View Neighborhood
Roof Type Tile/Clay
Porch Covered, Patio
Building
Story 1
Sewer Public Sewer
Water Public
Level or Stories 1
Others
HOA Name Valencia Summit
Tax ID 2861048021
Special Listing Condition Standard
Read Less Info
Want to know what your home might be worth? Contact us for a FREE valuation!

Our team is ready to help you sell your home for the highest possible price ASAP

Bought with NON LISTED OFFICE







