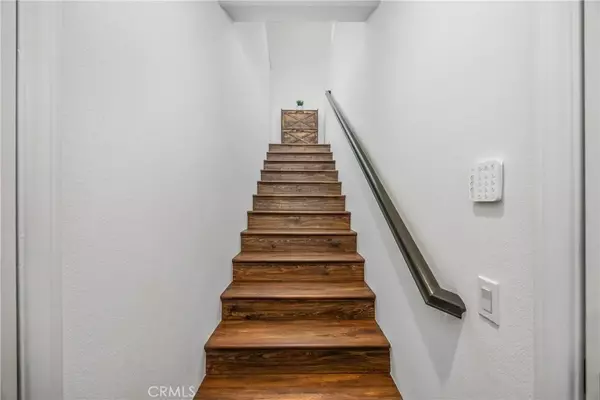2 Beds
2 Baths
1,250 SqFt
2 Beds
2 Baths
1,250 SqFt
Key Details
Property Type Multi-Family
Sub Type All Other Attached
Listing Status Active
Purchase Type For Sale
Square Footage 1,250 sqft
Price per Sqft $412
MLS Listing ID IG25165404
Bedrooms 2
Full Baths 2
HOA Fees $178/mo
Year Built 2022
Property Sub-Type All Other Attached
Property Description
Location
State CA
County San Bernardino
Direction Enter on Wild Lane. Right on Ridge Lane. Left on Reserve Lane. Left on Horizon Street. Subject property on right. Street parking available.
Interior
Interior Features Living Room Balcony, Living Room Deck Attached, Recessed Lighting, Stone Counters
Heating Forced Air Unit
Cooling Central Forced Air
Flooring Laminate, Linoleum/Vinyl, Other/Remarks
Fireplace No
Appliance Dishwasher, Disposal, Solar Panels, Gas Oven, Water Line to Refr
Laundry Gas, Washer Hookup, Gas & Electric Dryer HU
Exterior
Parking Features Direct Garage Access, Garage, Garage - Single Door, Garage Door Opener
Garage Spaces 2.0
Pool Community/Common
Utilities Available Electricity Available, Electricity Connected, Natural Gas Available, Natural Gas Connected, See Remarks, Sewer Available, Underground Utilities, Water Available, Sewer Connected, Water Connected
Amenities Available Call for Rules, Controlled Access, Outdoor Cooking Area, Playground, Barbecue, Pool, Security
View Y/N Yes
Water Access Desc Public
View Mountains/Hills, Other/Remarks, Neighborhood, Peek-A-Boo, City Lights
Roof Type Tile/Clay
Accessibility 2+ Access Exits, Doors - Swing In, See Remarks
Porch Other/Remarks
Building
Story 2
Sewer Public Sewer
Water Public
Level or Stories 2
Others
HOA Name The Retreat
HOA Fee Include Exterior (Landscaping),Exterior Bldg Maintenance,Security
Tax ID 0228256300000
Special Listing Condition Standard
Virtual Tour https://app.cloudpano.com/tours/OfzaGz0fmo








