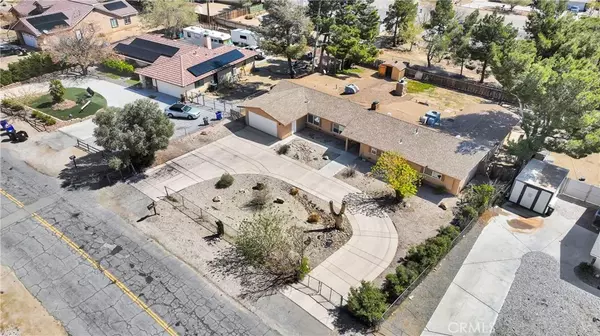REQUEST A TOUR If you would like to see this home without being there in person, select the "Virtual Tour" option and your agent will contact you to discuss available opportunities.
In-PersonVirtual Tour
$ 499,000
Est. payment | /mo
5 Beds
4 Baths
2,674 SqFt
$ 499,000
Est. payment | /mo
5 Beds
4 Baths
2,674 SqFt
Key Details
Property Type Single Family Home
Sub Type Detached
Listing Status Active
Purchase Type For Sale
Square Footage 2,674 sqft
Price per Sqft $186
MLS Listing ID HD25075028
Bedrooms 5
Full Baths 4
Year Built 1972
Property Sub-Type Detached
Property Description
Stunning 5-Bedroom Home in the Heart of Apple Valley Welcome to one of the most beautifully updated homes on the market in the Town of Apple Valley! Perfectly situated close to shopping and everyday conveniences, this exceptional 5-bedroom, 4-bathroom residence offers an unmatched blend of luxury, comfort, and functionality. Step inside and be instantly impressed by the fully remodeled interior, featuring top-of-the-line upgrades throughout. The gourmet kitchen is a true showstopper, boasting an 8-foot island with a built-in wine rack, custom cabinetry, and dazzling quartz countertops. Cook like a pro with a 36" professional convection range, stainless steel 900 CFM hood, and an expansive walk-in pantry. The living area is equally impressive, centered around a stunning stacked stone fireplace that creates a warm and inviting atmosphere. A separate family room offers a second fireplace, open-beamed ceilings, and elegant custom wainscoting with chair rail detailing. Retreat to the spa-inspired master suite, where the 18' deep bathroom rivals any luxury spa. Indulge in the walk-in shower with custom tile, ceiling-mounted showerhead, and river rock flooring. The glamour bath includes a custom turbine tub with a hot air drying system designed to warm both you and the tub for the ultimate relaxation experience. The indoor laundry room is thoughtfully designed with quartz countertops, abundant cabinetry, a built-in sink, and space for a freezermaking laundry day a breeze. Additional highlights include: Custom plush carpeting with premium padding Four full, beautifully upgraded bat
Location
State CA
County San Bernardino
Direction Hwy 18 to Rancherias to PIQ
Interior
Heating Forced Air Unit
Cooling Central Forced Air
Fireplaces Type FP in Family Room
Fireplace No
Exterior
Garage Spaces 2.0
View Y/N Yes
Water Access Desc Public
View Mountains/Hills, Desert, Neighborhood
Building
Story 1
Sewer Conventional Septic
Water Public
Level or Stories 1
Others
Tax ID 0441283090000
Special Listing Condition Standard

Listed by LISA DORSEY 1st Class RealEstate Mavericks

GET MORE INFORMATION
Follow Us






